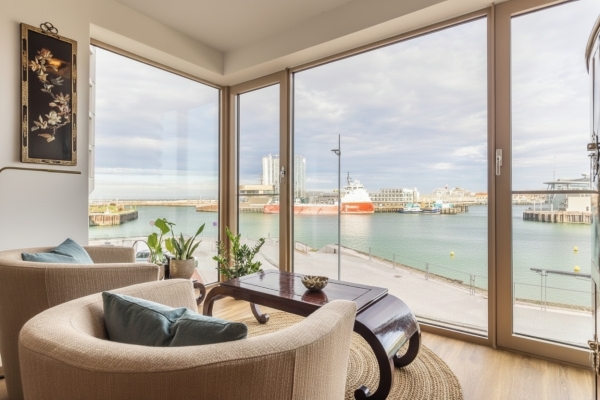In one of the most desirable locations on the Zuidkade lies this luxuriously finished corner apartment, featuring expansive windows, a private garden and a generous roof terrace. Here, you live with views of both the harbour and the sea, in an environment where tranquillity, nature and vibrant maritime activity blend seamlessly. With the Westduinpark just around the corner and The Hague’s city centre within easy reach, this is refined coastal living with a permanent sense of holiday comfort.
With 123 m² of living space and an unconventional, spacious layout, the apartment exudes refinement and comfort. All living areas are equipped with underfloor heating and cooling. The property is exceptionally energy-efficient and gas-free, benefitting from a heat pump and an advanced heat recovery system that even reuses warmth from shower water. Delivered in 2025, it boasts an A+++ energy label.
The living spaces are arranged around the central hallway, from which the storage room, WC, bathroom and principal bedroom with fitted wardrobes are accessed. The second bedroom, located at the front next to the living room, currently serves as a study and guest room. Two steel-framed glass doors provide an elegant connection between the living room, dining area and the hall, making the spaces feel light, open and inviting.
The living room, with its bay window and French balconies, is oriented towards the harbour and the sea. Thanks to the corner position and large glazed surfaces, you enjoy panoramic views that shift with the light throughout the day. The room offers excellent possibilities for a generous lounge arrangement, such as a large corner sofa paired with inviting armchairs facing the bay window. The view itself becomes a living artwork, continuously enhancing the atmosphere.
Between the living room and the dining area lies the striking 7.20-metre kitchen by NEXT-125, a design on par with high-end interior architecture. The tall units include a wine climate cabinet, warming drawer, combi oven and fridge-freezer. The wide induction hob with integrated extraction, silent dishwasher and Quooker tap complete the ensemble. The walnut cabinetry is paired with a luxurious composite worktop and splashback in a marble design with continuous veining, creating a look that is calm, luxurious and timeless.
In the dining area stands a matching kitchen island with storage and a bar for two stools. This space lends itself perfectly to long dinners, relaxed evenings with guests, or a quiet breakfast overlooking the garden. The generous dimensions easily accommodate a large dining table.
Two French doors open onto the sun terrace and private garden, ideal for morning coffee or summer evenings with friends. The garden borders the communal courtyard, offering a green and serene outdoor experience rarely found in an apartment setting.
On the lower ground floor there is a private parking space equipped with an individual charging station for an electric vehicle (available for takeover), as well as a spacious private storage room with electricity. There is also a shared indoor bicycle storage area with charging facilities for e-bikes.
The service charges amount to €316.64 for the apartment and €42.88 for the parking space. The land is held under perpetual leasehold, with the ground rent fully redeemed.
Zuidkade forms part of De Zuid, a new residential district where innovative harbour businesses, fisheries, water sports and coastal living come together. The beach, dunes and all well-known Scheveningen events are within walking distance. With the Statenkwartier, the “Fred”, the city centre and major roads close by, this location offers the perfect balance between tranquillity and vibrant urban life.
This apartment is ideal for those seeking luxury, energy-efficient comfort and an exceptional coastal setting. A place where coming home feels like being on holiday every day.



