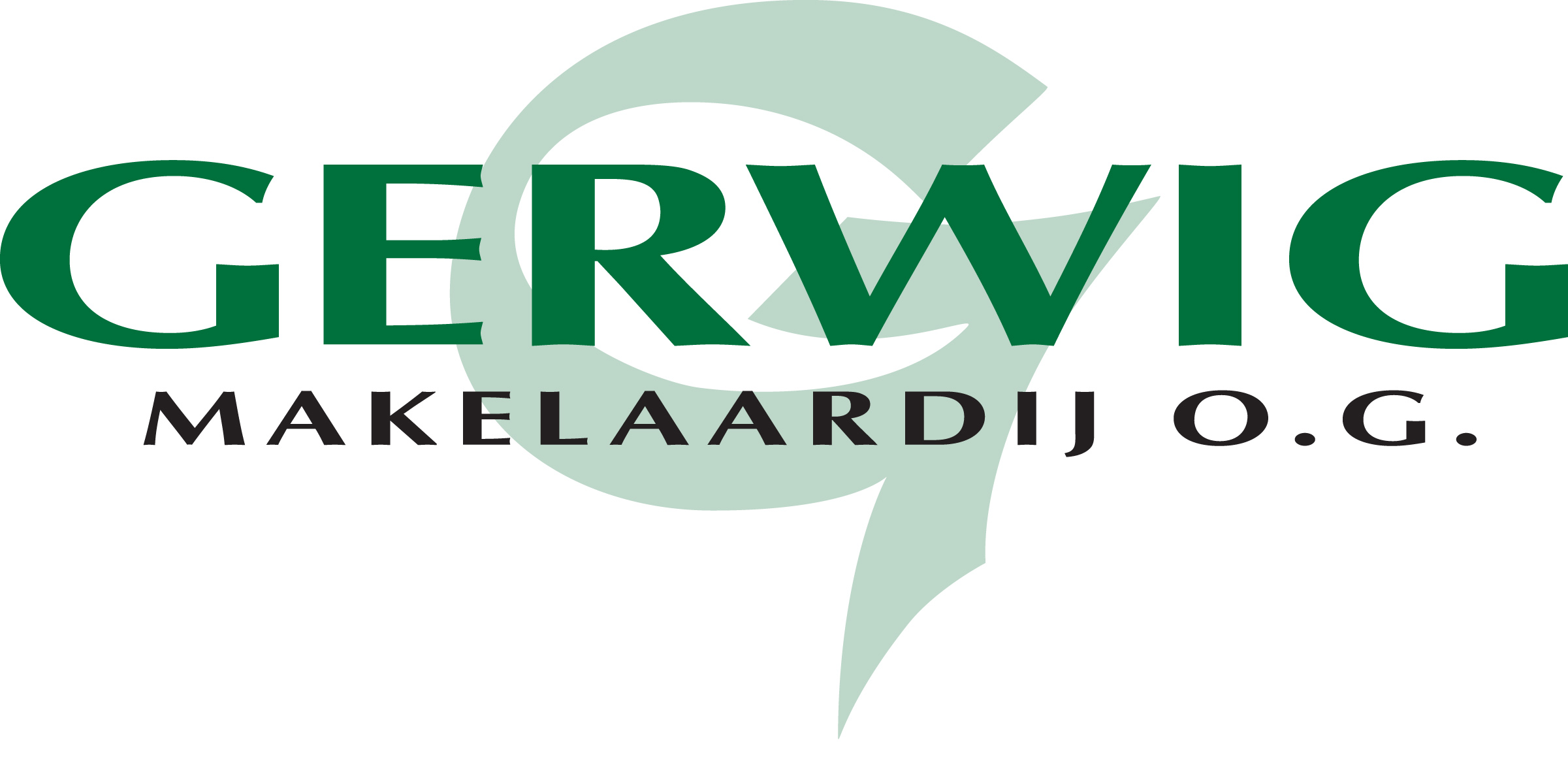

In the heart of the historic center of Breukelen, directly on the lively and popular Kerkbrinkplein, you will find this exceptionally spacious and stylish apartment of no less than 202 m², spread over two floors with its own entrance on the ground floor. Completely and high-quality renovated in 2020 under the supervision of an interior designer, this property is in absolute top condition. Add to that a private elevator, a sunny roof terrace, and a finish of the highest standard, and you have a unique opportunity to live in ultimate comfort and class.
The front facade is part of a municipal monument and refers to the rich history of the building, which once housed a liquor store. Behind this facade, however, lies a home that fully meets today's requirements: modern, light, and stylish.
Layout ground floor: Through the private front door on Kerkbrink, you enter the beautifully finished entrance hall, with a stunning Moroccan tile floor and elegant staircase with upstairs stair lighting. Here you can choose: take the stairs or use your own elevator (suitable for 5 people) that provides access to both floors, ideal for comfort and future-proof living. From the hall, you reach a spacious storage room, perfect for bicycles, storage, or seasonal items, with an additional exit via a right of way to the Hazeslinger. Ideal when you come home by bike!
Layout of the living floor: Upon entering the first floor, you immediately experience the grandeur of this apartment. The spacious living room at the front has stylish and durable PVC flooring that radiates warmth and tranquility. This flooring continues throughout the entire apartment. Large windows provide an abundance of light and offer a beautiful view of the lively Kerkbrink. The modern gas fireplace adds to the atmosphere, while the air conditioning ensures a pleasant indoor climate.
The spacious living room at the front is a real eye-catcher, with large windows that provide an abundance of natural light and offer a beautiful view of the lively Kerkbrink. The stylish PVC flooring that runs throughout the entire living area is immediately noticeable. This flooring combines a warm, soothing look with practical features such as durability and ease of maintenance. It forms the perfect basis for any interior. The modern gas fireplace creates a cozy ambiance, ideal for atmospheric evenings. In addition, the air conditioning ensures that the indoor climate remains pleasant throughout the year. Everything about this floor exudes comfort, style, and luxury.
The open-plan kitchen (KBK Kerker, 2020) is a dream for every cooking enthusiast: equipped with high-quality built-in appliances, including Pitt Cooking, a combi oven, combi microwave, built-in coffee machine, Quooker Combi Flex (7 liters), double refrigerator, and a luxurious self-cleaning plasma extractor hood from Wave. The spacious dining table is perfect for enjoying long dinners in style.
Through a hallway with built-in cupboards and space for an extra refrigerator, you step right onto the roof terrace. This spacious, sunny terrace is fully tiled and equipped with an attractive canopy, a fixed bench, and a custom-made table. Here you will experience complete peace and privacy, right in the center of town. A wonderful outdoor retreat, perfect for dinners, drinks, or a cup of coffee in the morning sun.
On this floor, you will also find a spacious work/study room, a luxurious tiled guest toilet, a practical storage cupboard, and a stylish bathroom (2020) with a walk-in shower, rain shower, washbasin, mirror cabinet, designer radiator, and second toilet.
Second floor: The upper floor is also accessible by stairs and elevator. Here you will find three spacious bedrooms, all with high-quality PVC flooring and beautiful natural light. The master bedroom is particularly spacious and exudes luxury: an en-suite bathroom with freestanding bathtub, built-in television, and electric fireplace in an alcove, and cozy sitting niches on either side. The central room divider is practical and stylish, with built-in cupboards and a makeup mirror on one side and space for a large bed on the other.
There is also a second bathroom with a walk-in shower, washbasin, toilet, and space for a washing machine and dryer. An additional separate toilet is located on the landing. Authentic wooden beams have been left exposed and provide an attractive contrast to the modern finish.
Special features
- Finished to perfection, ready to move in
- Living area: approx. 202 m²
- Completely renovated in 2020 under the supervision of an interior designer
- Private elevator (Aesy, 500 kg / 5 persons)
- Two luxurious bathrooms and four toilets
- Sunny north-facing roof terrace with lots of privacy, canopy, fixed bench, and custom-made table
- Daikon air conditioning throughout the house
- Dru gas fireplaces
- Intercom on all floors
- Two modern central heating boilers (2020) for separate heating per floor
- Solar-powered electric awnings
- Very strong PVC flooring throughout the house
- Facade is a municipal monument
Unique investment opportunity: The commercial space of 100 m² on the ground floor, currently used as a restaurant, is available for purchase. This space has a guide price of €300,000 and is rented on a permanent basis. An interesting investment with a stable return.
Living on Kerkbrink means enjoying a vibrant neighborhood with everything within walking distance: shops, restaurants, the market, and the beautiful River Vecht. The train station is easily accessible by bike, as is the A2 motorway to Amsterdam and Utrecht.
Are you looking for a spacious, characterful, and modern apartment with a sunny terrace, private elevator, and top-quality finishes, right in the center of Breukelen? Then Kerkbrink 25A is your dream home.
Viewings are possible on Mondays and Tuesdays or in the early morning on other days. Contact us quickly for a tour. You are most welcome!
