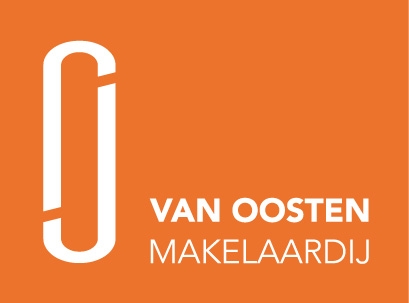

Spacious and stylish corner house with a large garden on one of the most popular canals of Hillegersberg.
Welcome to this lovely family home on the Breedveldsingel! With a living area of ??approx. 153 m², parking on site, 4 well-sized bedrooms, 2 bathrooms and one of the largest plots in the street, this house offers everything you are looking for. The combination of space, light and modern amenities make this a unique opportunity for those looking for comfortable living in a top location.
The ground floor was completely renovated in 2020 with an eye for detail and finished with high-quality materials, creating an attractive and modern living space.
Upon entering the spacious entrance, the pleasant light immediately catches the eye. Here you will find the staircase to the first floor, access to the practical basement and a modernly finished toilet. The seamless cast floor runs over the entire ground floor and is heated with underfloor heating. The spacious living space has a fully glazed rear facade, this eye-catcher provides a beautiful connection between inside and outside. The wood-burning fireplace with door and double-walled chimney pipe adds extra warmth and cosiness to the space. The modern kitchen with cooking island is equipped with all the built-in appliances you would expect and of course has a handy Quooker. Adjacent to the kitchen is the utility room; a very pleasant and functional space with washing machine connections and extra storage space. From the living room you can step straight onto the piled terrace; a perfect place to enjoy the outdoor space in peace. This ground floor exudes quality and living comfort.
A beautiful living environment:
The house is located on a charming canal, where the spacious front garden not only provides a beautiful view, but also offers the possibility to place a cozy seat and easily store bicycles, you can also park your car on your own property. The backyard can truly be called fantastic, with a generous size of approximately 13 meters deep and 11 meters wide. There is plenty of space to design the garden entirely to your own taste, with various seating areas and play space for children. In addition, the garden has a detached wooden shed and a convenient back entrance.
The location is fantastically central in Hillegersberg, with all possible amenities within walking distance. A stop for tram line 4 is a stone's throw away and the shops and restaurants around the Bergse Dorpsstraat and the Beethovenplein and the recreational facilities of the Bergse Plassen, Rotte and the Bergse Bos are also very close. (Primary) schools (including the international school), daycare centers and sports clubs (hockey, tennis, football, cricket, swimming, golf) are also very close.
Layout
Ground floor:
Upon entering through the hall with toilet, you enter the spacious living room. Thanks to the glass facade at the rear, you can enjoy beautiful light and a seamless transition to the garden. The modern open kitchen with cooking island is a real eye-catcher and equipped with luxury built-in appliances. In addition, the utility room, which also functions as a laundry room, offers an extra entrance for even more practical convenience.
First floor:
On the first floor there are two spacious bedrooms, including the master bedroom at the rear with a walk-in closet in the former side room. The bathroom on this floor is fully equipped with a bath, shower, toilet and sink, so you can enjoy optimum comfort here.
Second floor:
The second floor offers two more well-sized bedrooms, both with a dormer window. There is also a bathroom here, equipped with a shower, toilet and sink. Ideal for families or guests!
Basement:
An additional plus point of this house is the basement, a practical space of approximately 8.2 meters deep and 1.9 meters wide. Perfect for extra storage and also the place where the meter cupboard is located.
Back garden:
A beautifully landscaped and excellently maintained garden, complete with a spacious detached storage room for all your tools, bicycles and garden supplies. There is also a gate here that gives access to the back path.
Front garden:
Parking is possible on private property, with access via both the main entrance and the utility room. In addition, there is sufficient space to store the daily bicycles.
Details;
- year of construction 1953
- usable living area approx. 153 m² (according to NEN2580 measurement)
- usable area of ??other indoor space approx. 16 m² (according to NEN2580 measurement)
- usable area of ??external storage space approx. 8 m² (according to NEN2580 measurement)
- entire ground floor was renovated in 2020 and provided with an insulated floor with underfloor heating
- luxury kitchen with built-in appliances (2020)
- located on private land, plot 307 m²
- fireplace with door and double-walled chimney (2020)
- energy label C
- heating and hot water by means of central heating boiler
- Quooker hot water tap in the kitchen
- almost completely equipped with wooden frames with double glazing
- backyard with storage and rear entrance
Delivery in consultation.
For additional information about this house, you can visit the house's own website (address + house number).
J.J. van Oosten Makelaardij is the NVM broker of the seller. We advise you to engage your own NVM broker to represent your interests when purchasing this property.
No rights can be derived from this offer text.
The Measurement Instruction is based on the NEN2580. The Measurement Instruction is intended to apply a more unambiguous way of measuring to give an indication of the usable surface area. The Measurement Instruction does not completely exclude differences in measurement results, for example due to differences in interpretation, rounding off or limitations when performing the measurement.
